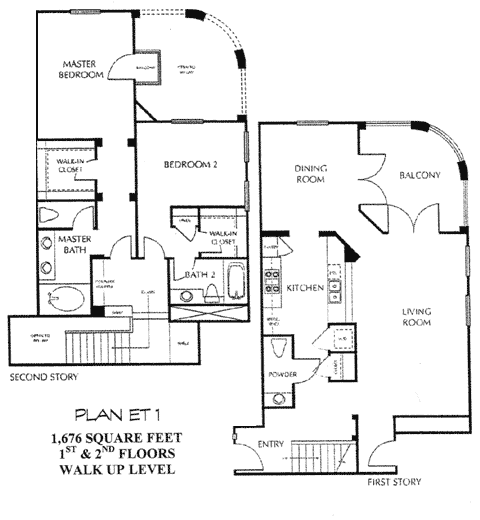

City Walk stands 5-stories high and includes 109 town homes, single-level units, and lofts on the block bounded by State, G, Union, and Market Streets. The complex was designed by Nestor and Gaffney Architecture and was completed in 2002 by The Olson Company. The 12 different floor plans range in size from 950 to 1,800 square feet. Some units include a balcony area from which residents may enjoy views of the city. The City Walk community also boasts a large landscaped courtyard area with a fountain and is equipped with a clubhouse, recreation room, and fitness room for residents. Underground parking is provided with two spaces allotted for units over 1,400 square feet.